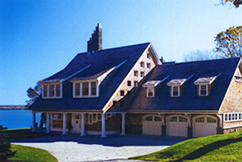
Showcase
(Click on the images below to enlarge.)
Current Project
The 7,000 square foot home takes full advantage of the views and its site, with three stories enabling panoramic views. Native plant materials augment the stonework n the landscape. Following the Arts and Crafts 'truth to material' principle, the house is both simple and elegant, emphasizing use of natural materials.
The visible handicraft demanded by an Arts and Crafts design requires a high caliber of workmanship and attention to detail. Such demands have been met here and can be scene throughout the home in touches like the custom wood and glass doors on the dining room hutch.
Executive Ocean Front Home
This 7000 square foot ocean front executive home includes a wood roof, a blend of stone and cedar siding and an impressive array of chimneys with the tallest extending more than 14 feet over the peak of the roof.
The interior exhibits many hand made custom details including custom cherry cabinetry, raised paneling throughout the house and an extraordinary spiral walnut staircase.
A Work of Art
This 2200 square foot home was built around a 1940 800 square foot Newport Cottage. This house features extensive built-ins designed by a top award winning East Coast Architect. All interior details were built on site. This house breaks the mold with its exterior, featuring a blend of traditional wood siding and not so conventional corrugated galvalume metal siding and roofing.
Retirement Beach House
A custom home to enjoy in retirement. This house was envisioned with a modest budget and was designed by the owner in conjunction with a draftsman and Superstructure LLC. The fireplace was built from stones that the homeowner collected from beaches around the world.
Beach Front Summer Home
This home is located directly on the beach facing Block Island. It was designed by the owner, a draftsman and Superstructure LLC, to withstand the fierce storms that are produced by the Atlantic ocean every winter. It features a maintenance free exterior of Alaskan Yellow Cedar shingles and Azek trim boards.
Ocean View
Major renovation of a 600 square foot two bedroom cottage, turning it into a 5000 square foot 4 bedroom with an apartment over the garage. Designed by a draftsman and Superstructure LLC, the outside has maintenance free vinyl siding and aluminum trim.
5 Cottage
This one hundred year old post and beam beach house was within days of falling into the ocean. Was it too big to move? No, Superstructure LLC cut the house in half and moved it to a new foundation over a quarter mile away. It was then flawlessly reassembled and an addition was built to make up for lost basement space.
Our shop and offices
This 1940’s era dairy barn was purchased by Superstructure LLC in rough shape and renovated to suite our needs. We now have heavy equipment, nursery stock, an architect, coppersmith landscape contractors and woodworking all under one roof. This 11,000 square foot building situated on ten acres is centrally located in southern RI.
Spec House
One of many spec houses designed and built by Superstructure LLC. This house stands out because of the difficult building lot on which it sits.

Phone: 401-782-9400
Fax: 401-789-2269
SuperStructure Building Co. LLC
381 C Waites Corner Road
West Kingston, RI 02892

Be sure to take a look at some of the homes in our Showcase.


We do everything from new builds, major renovations, beach homes, structural repairs and home moving. Our wide range of abilities makes us uniquely positioned in the market.



























































